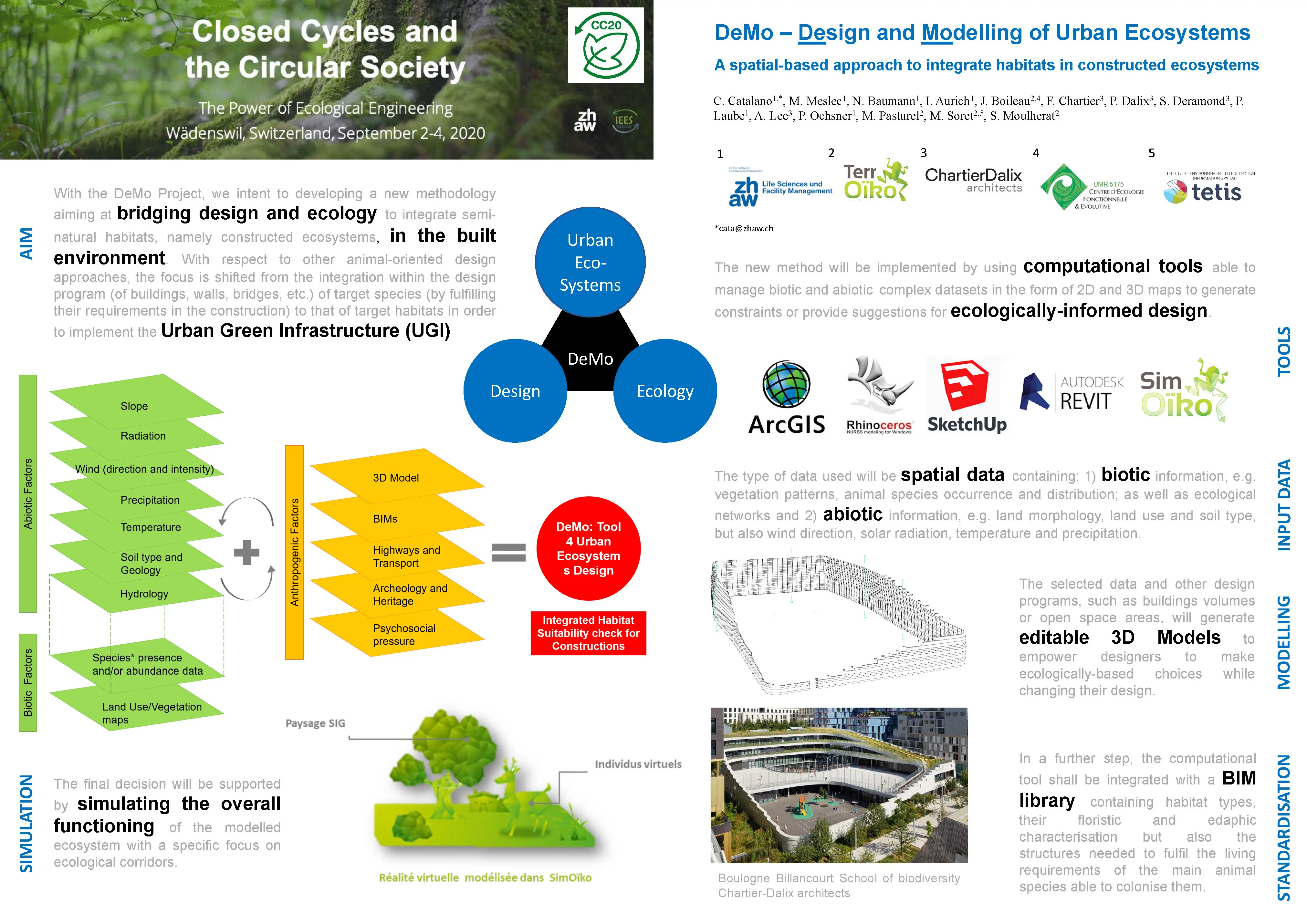DeMo. Urban Ecosystems Design and Modelling: A spatial based approach to integrate habitats in constructed ecosystems
Strategic Subject Field Environment@N CampusLivingLab - Urban Ecosystems DeMo IUNR

At a glance
- Co-project leader : Chiara Catalano, Mihaela Meslec
- Deputy of project leader : Nathalie Baumann
- Project team : Dr. Sophie Deramond, Dr. Sylvain Moulherat
- Project budget : CHF 160'950
- Project status : completed
- Funding partner : Internal
- Project partner : ChartierDalix architects, TerrOïko
- Contact person : Chiara Catalano
Description
The project aims at developing a method bridging design and ecology to integrate semi-natural habitats in the built environment (constructed ecosystems). We seek to implement this method by using computational tools able to manage biotic and abiotic complex datasets in the form of 2D and 3D maps to generate constraints or provide suggestions for ecologically informed design.
The tool must handle spatial data (maps) containing: 1) biotic information such as vegetation patterns, animal species occurrence and distribution; as well as ecological network functioning and 2) abiotic information such as land morphology, land use and soil type, but also wind direction, solar radiation, temperature and precipitation regime. The tool should be able to generate editable 3D Models based on the mentioned spatial data and other functional parameters such as building volume and height; this shall empower the designers to make ecologically-based choices while changing the model. Finally, the tool should be able to simulate the overall (positive) impact of the constructed ecosystem on the environment with a specific focus on ecological corridors.
At a finer scale of detail, the tool should be integrated with a BIM library of elementary forms fulfilling the living requirements of the main species characterizing the targeted habitats (other species will eventually settle spontaneously). The described method will be applied, as a study case, to one of the buildings in Campus Grüental whilst assessing its suitability also for building retrofitting. The different obtained scenarios will be visualized through augmented reality glasses while the BIM library could be used for further projects thus enriched with new elementary forms: the more the method is used the more the BIM database will be enhanced.
Publications
-
Catalano, Chiara; Meslec, Mihaela,
2022.
In:
Book of Abstracts INUAS Konferenz 2022.
INUAS Konferenz 2022 "Urbane Transformationen: Öffentliche Räume", Winterthur, Schweiz, 7.-9. November 2022.
pp. 76-77.
Available from: https://www.inuas.org/wp-content/uploads/2022/09/INUAS_BoA_220906_high.pdf
-
Catalano, Chiara; Balducci, Andrea,
2022.
Environmental analysis and ecosystemic design : survey, critical issues and application solutions.
AGATHÓN : International Journal of Architecture, Art and Design.
11, pp. 246-257.
Available from: https://doi.org/10.19229/2464-9309/11222022
-
Catalano, Chiara; Meslec, Mihaela,
2022.
IUNR Magazin.
2022(1), pp. 26-27.
Available from: https://doi.org/10.21256/zhaw-25072
-
Catalano, Chiara; Meslec, Mihaela; Boileau, Jules; Guarino, Riccardo; Aurich, Isabella; Baumann, Nathalie; Chartier, Frédéric; Dalix, Pascale; Deramond, Sophie; Laube, Patrick; Lee, Angela Ka Ki; Ochsner, Pascal; Pasturel, Marine; Soret, Marie; Moulherat, Sylvain,
2021.
Smart sustainable cities of the new millennium : towards design for nature.
Circular Economy and Sustainability.
1(3), pp. 1053-1086.
Available from: https://doi.org/10.1007/s43615-021-00100-6